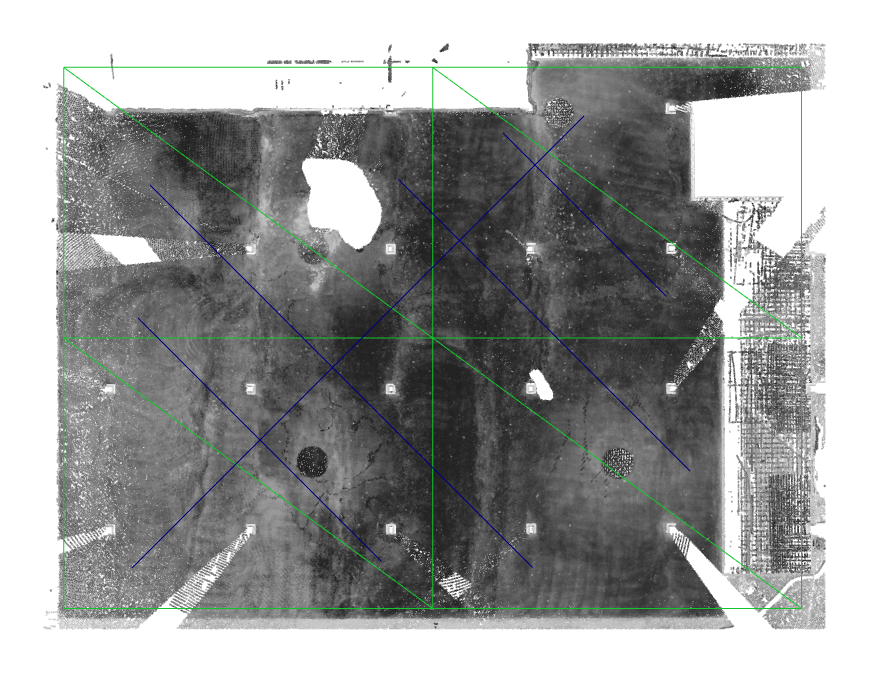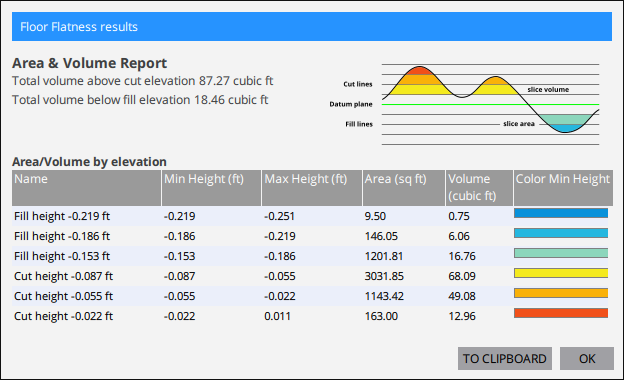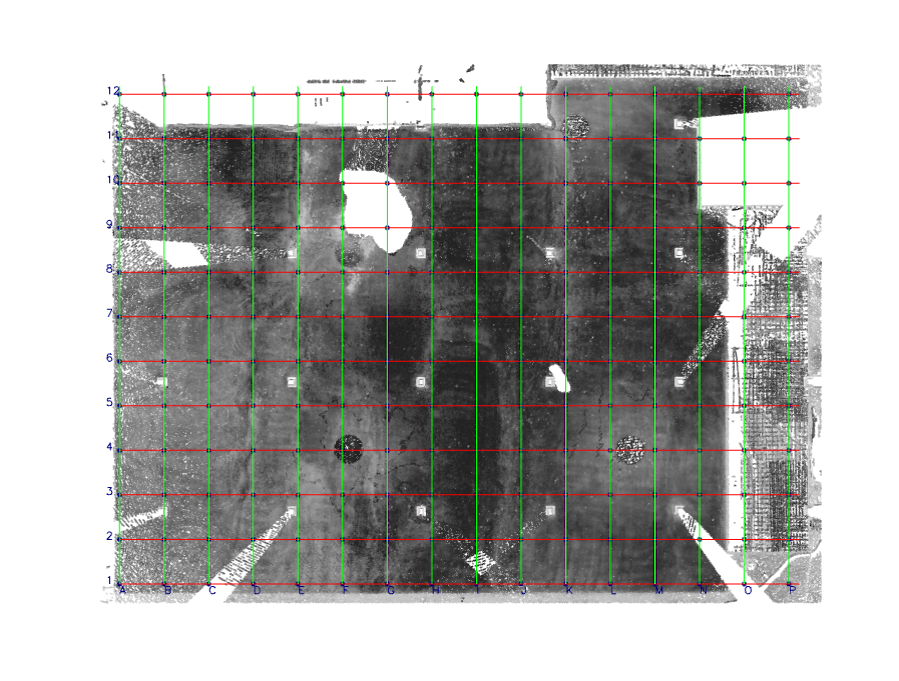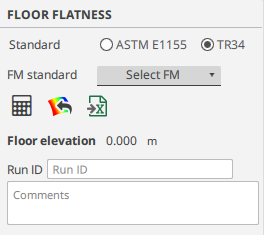Floor Surface Profiles

Floor Analysis Methods
ASTM E1155ASTM E1155 method for statistical analysis of concrete floor slab construction. The analysis is performed in accordance with the test method using measurement lines drawn onto the slab. The procedure requires a PLANE object that is positioned at the datum height and represents the test area of the slab surface. Use the CREATE TOOL and specify "Floor lines" to layout measurement runs that conform to the ASTM 1155 method standard.
|
|
Elevation Cut-Fill AnalysisCut/Fill contour lines indicate regions of the slab and maybe reworked. The elevation contours lines are created for the specified elevation increment. Floor measurement lines are not required for this report. Setting the value to "0" will deactivate cut/fill analysis. |
|
TR34 AnalysisTR34 method uses the Concrete Society's TR34 Free Movement (4th Edition) classification. The procedure requires a PLANE object that is positioned at the datum height and selection of the FM floor class target. The tool will automatically create a 3 meter line grid (property E) and a 300mm point grid (property F) from the datum plane. TR34 Results are reported in Excel. The line/grid row and column names correspond with the row and column names found in the Excel report. The colorized point cloud and cut/fill contour lines can also be exported to Autocad.
|
|
|
|
Created with the Personal Edition of HelpNDoc: Create cross-platform Qt Help files






